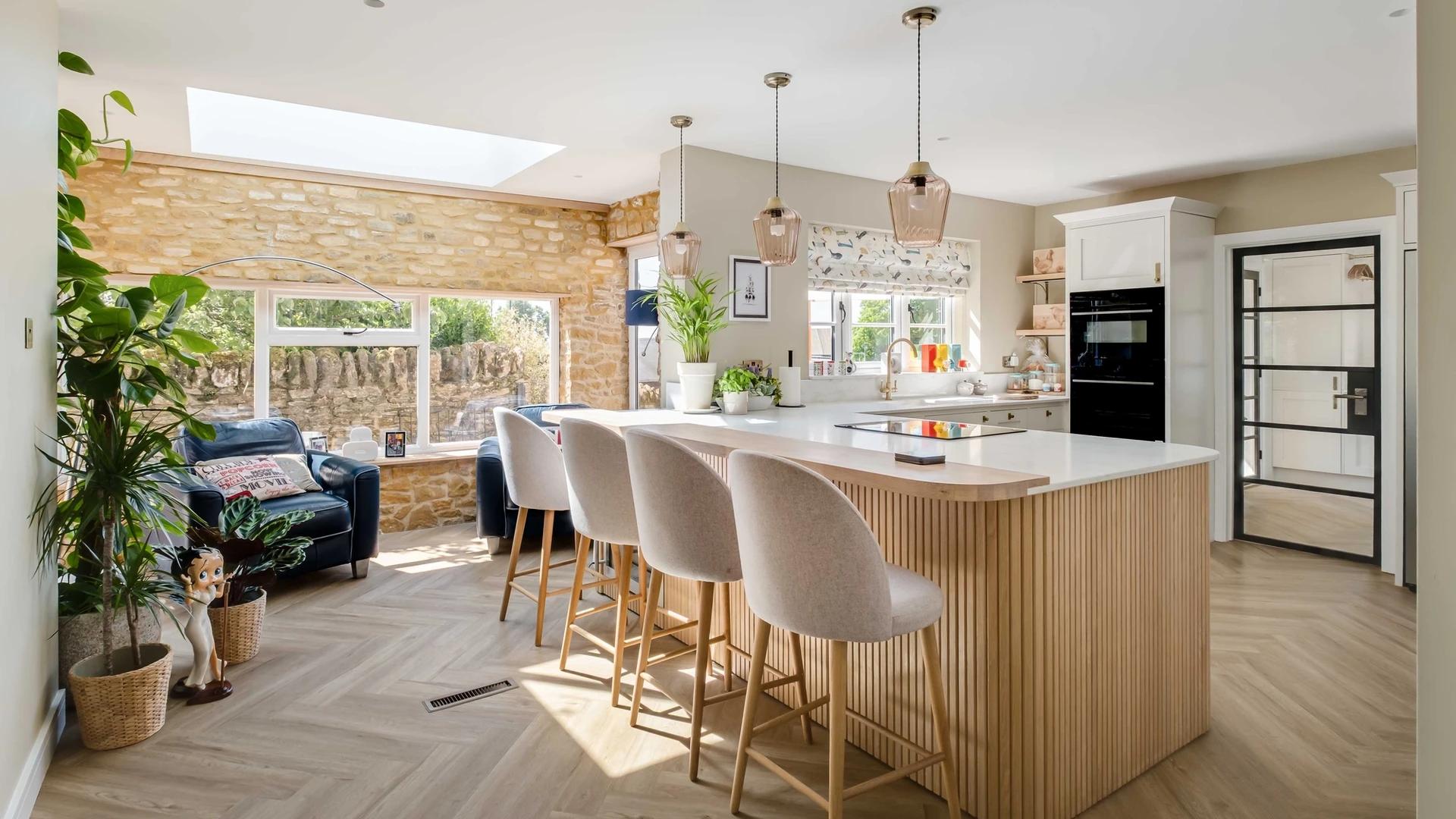
Kitchen refurbishment
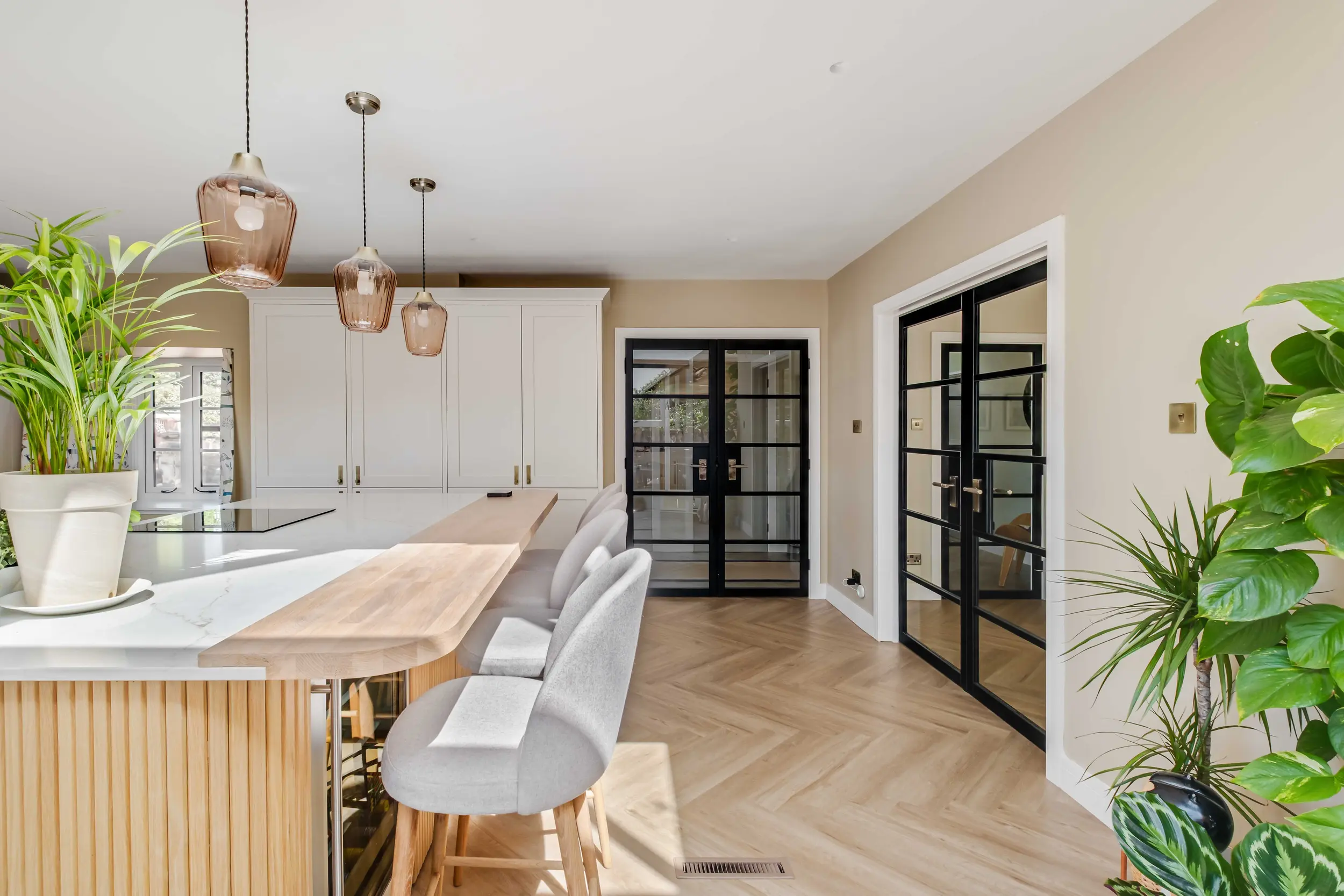
This client's home has been reimagined through a carefully considered kitchen diner renovation that enhances both flow and function, transforming a once-separated layout into a spacious and cohesive family hub.
Before & after
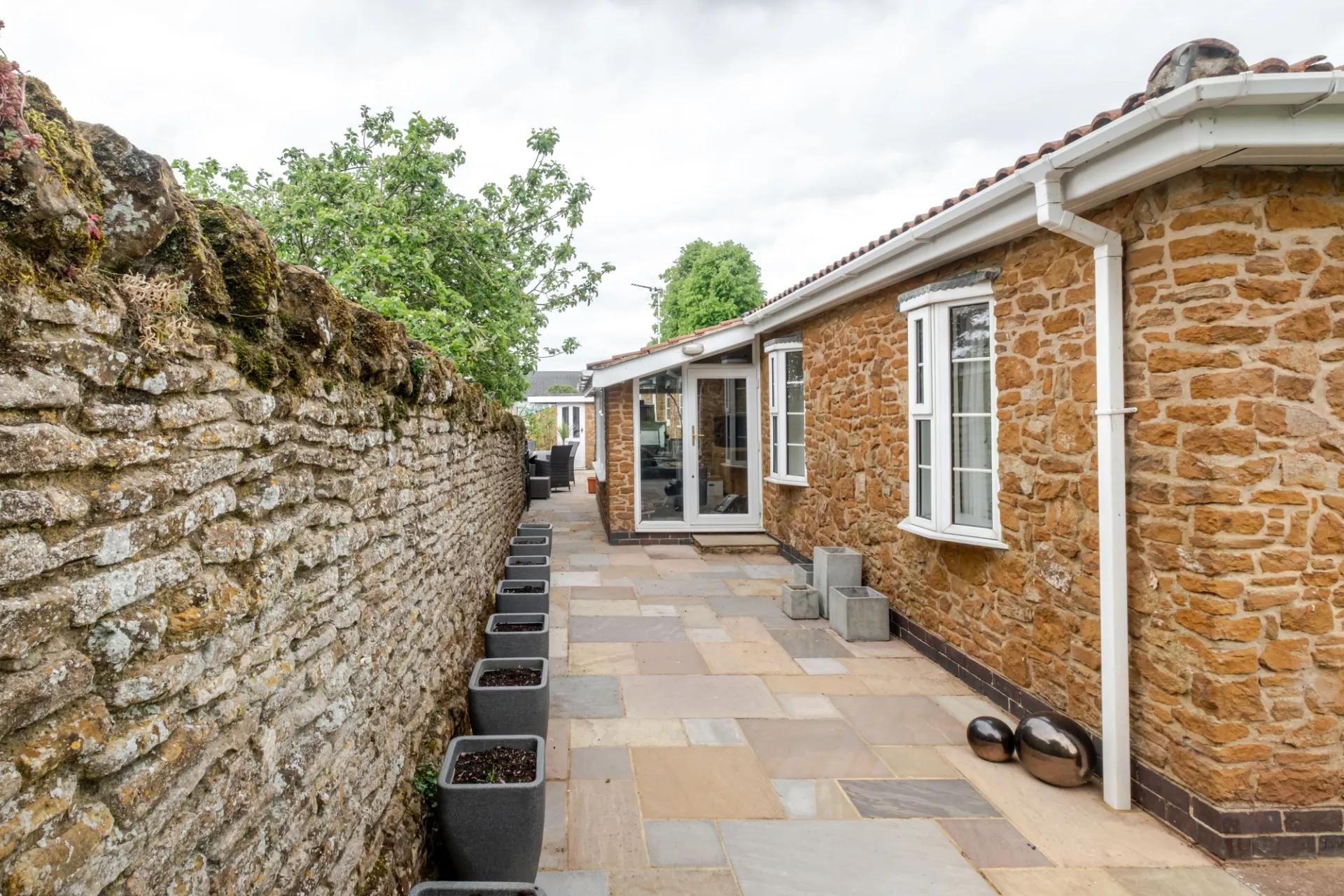
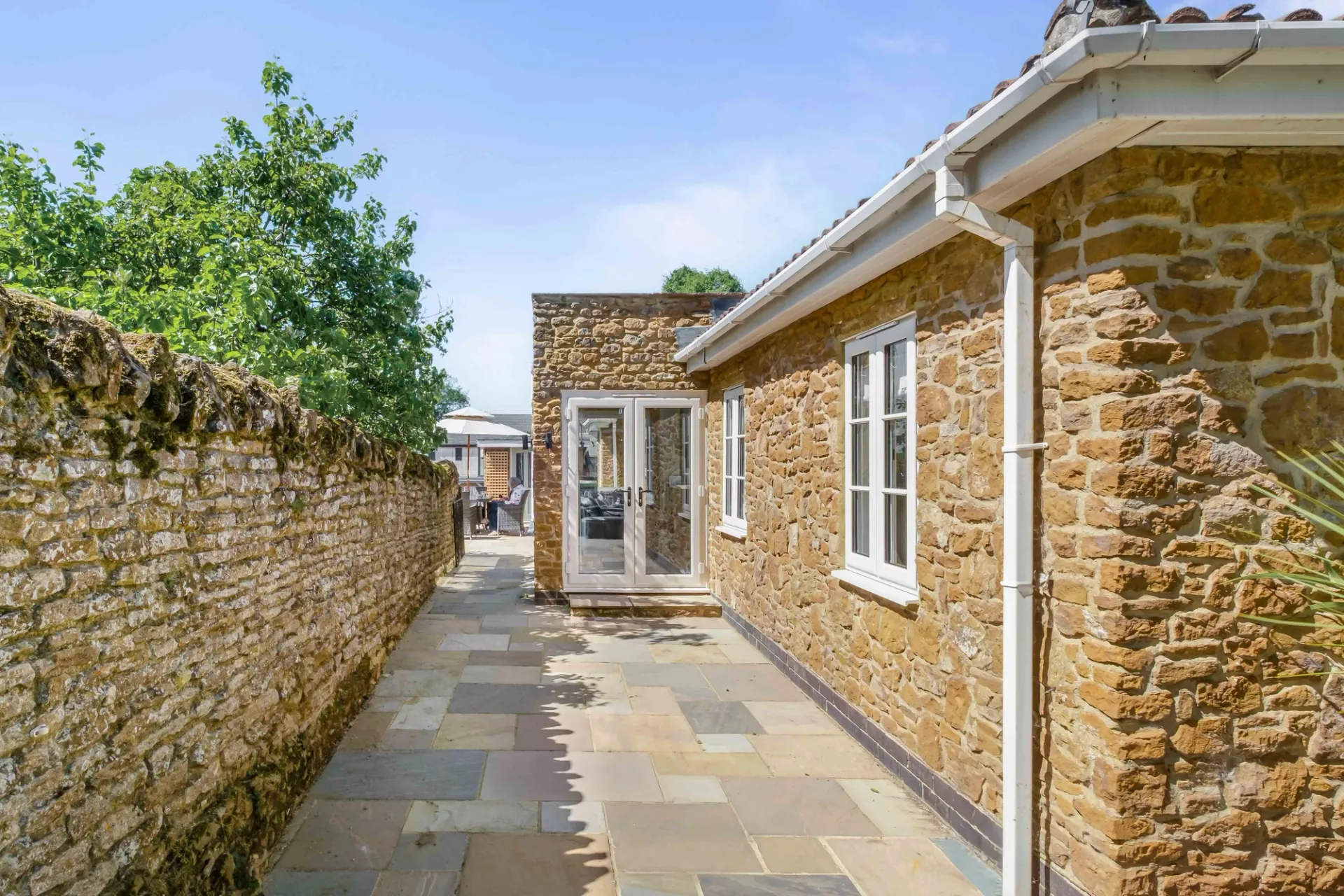
Structural changes
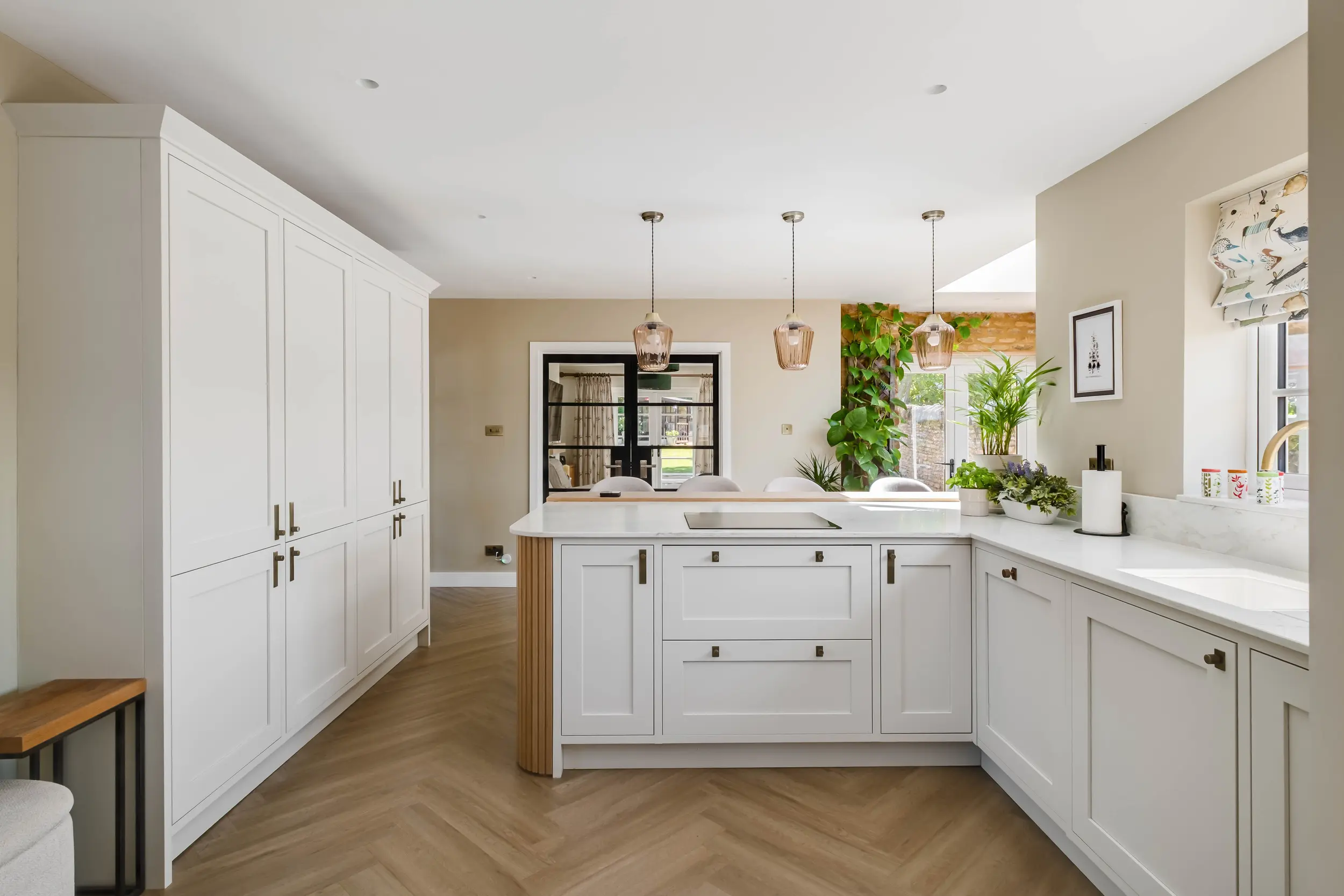
Existing wall between the kitchen and dining room was removed, opening up the space dramatically. The dining area was further extended into the former snug, and a new roof structure with a central roof lantern was added—flooding the room with natural light. All structural timbers were carried above the ceiling line to allow for a continuous, uninterrupted flat ceiling, enhancing the sense of openness.
Crittall-style internal doors and glasing
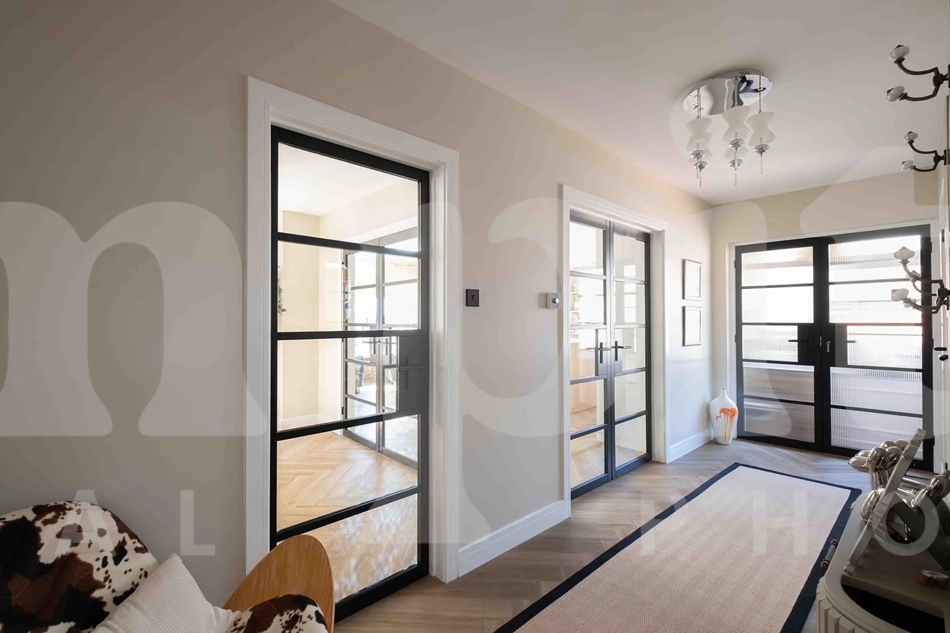
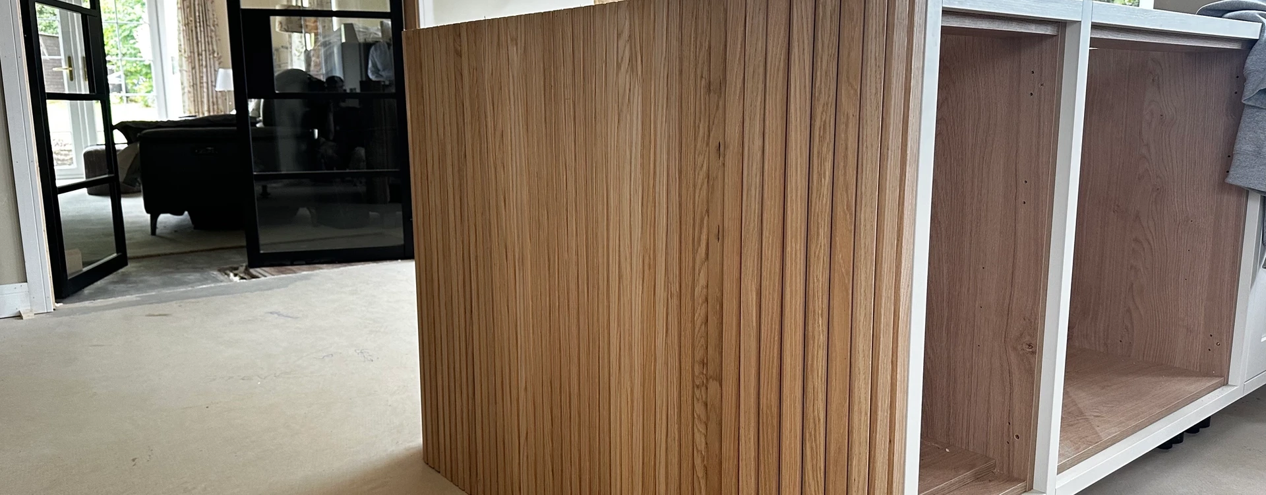
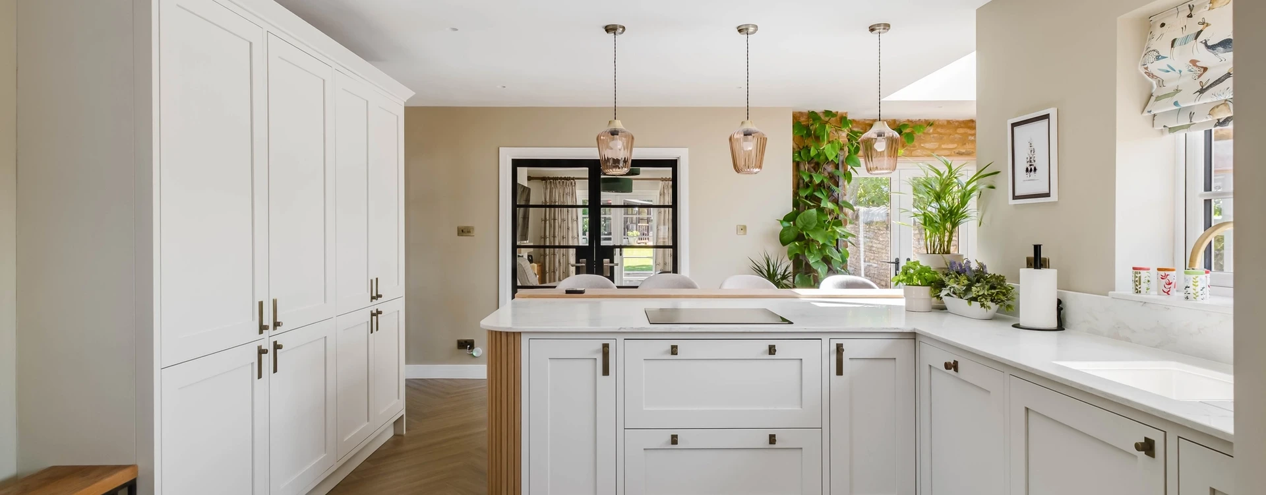
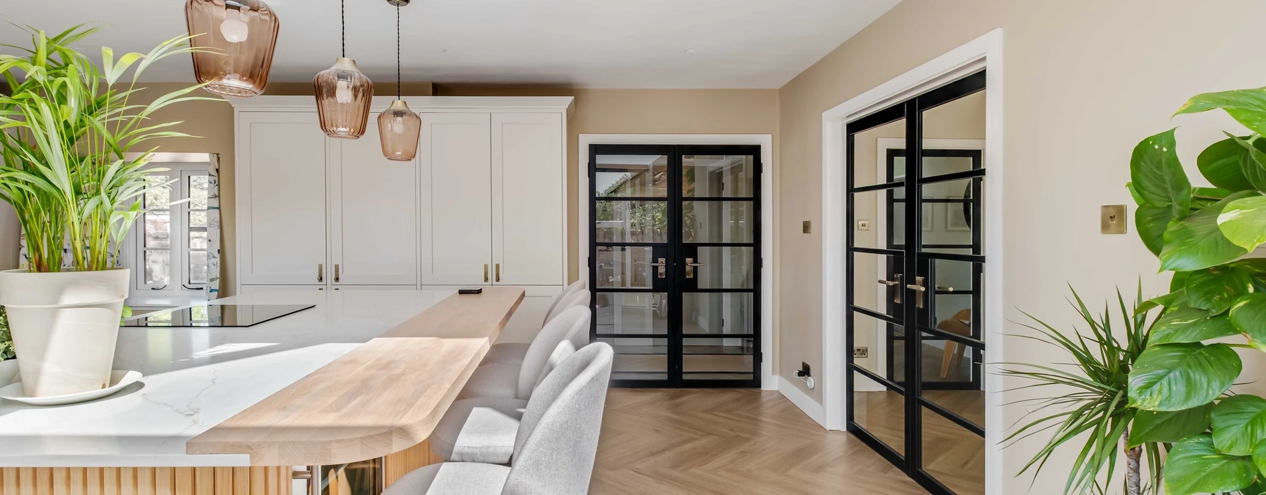
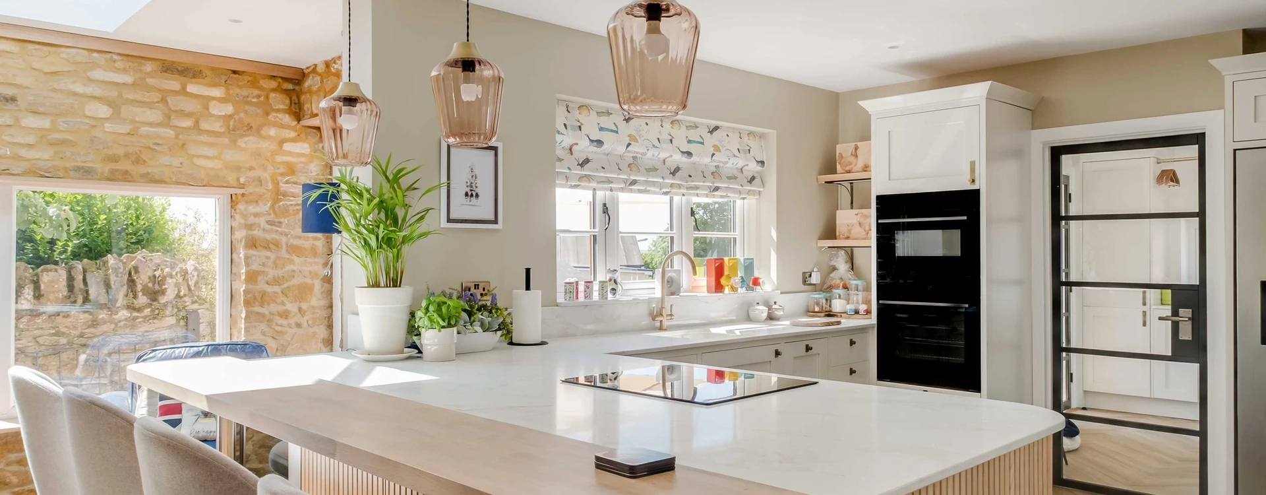

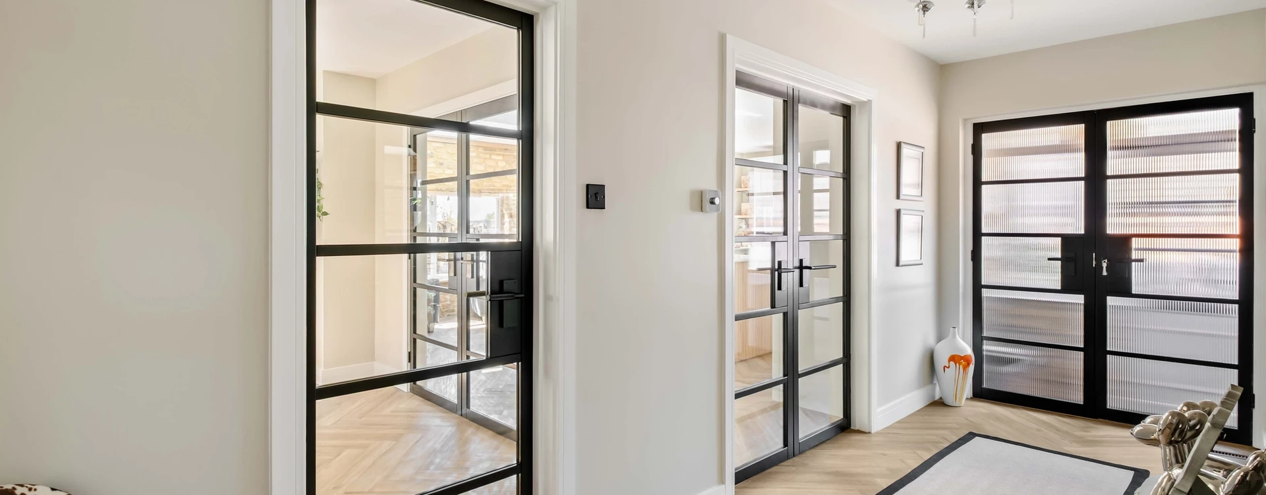
Bespoke carpentry
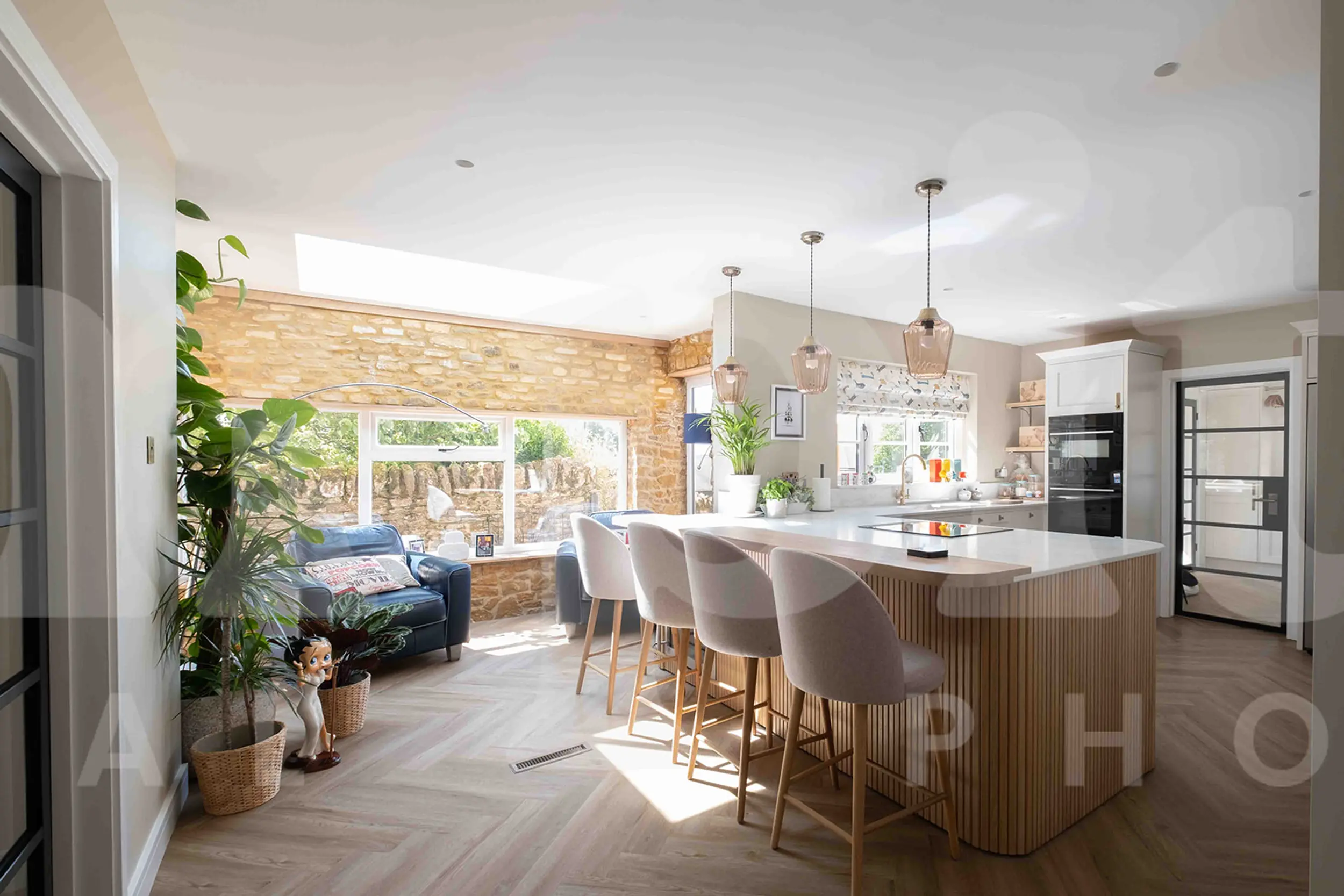
This renovation demonstrates how thoughtful structural changes, combined with refined design details, can completely transform the feel and functionality of a home.
