Single storey extension
This striking rear extension transforms a traditional terraced home into a light-filled, contemporary living space.
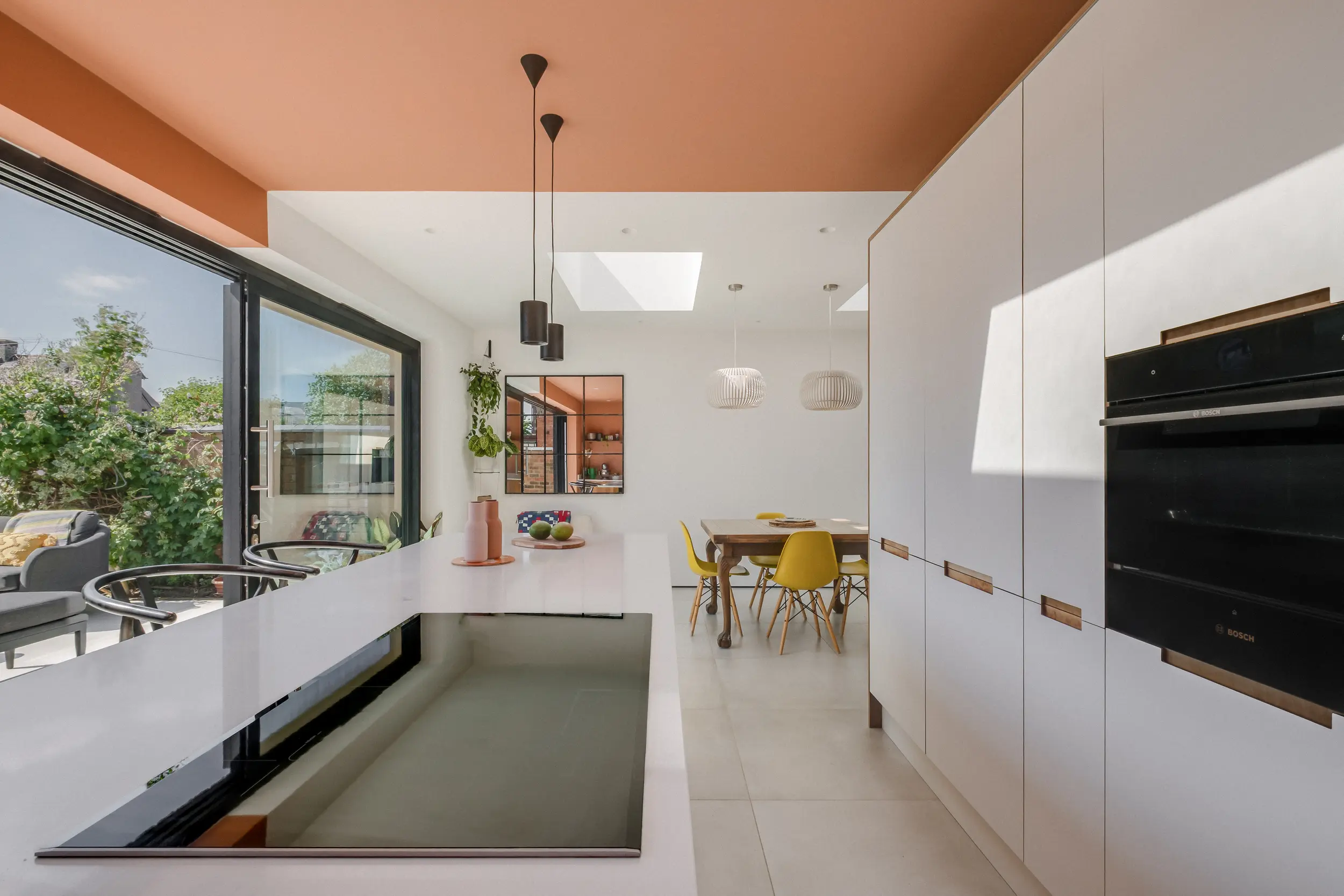
Designed with seamless indoor-outdoor flow in mind, the build features expansive 6-metre sliding doors that open directly onto a large porcelain-tiled patio, creating a generous social space for family life and entertaining.
Before & After
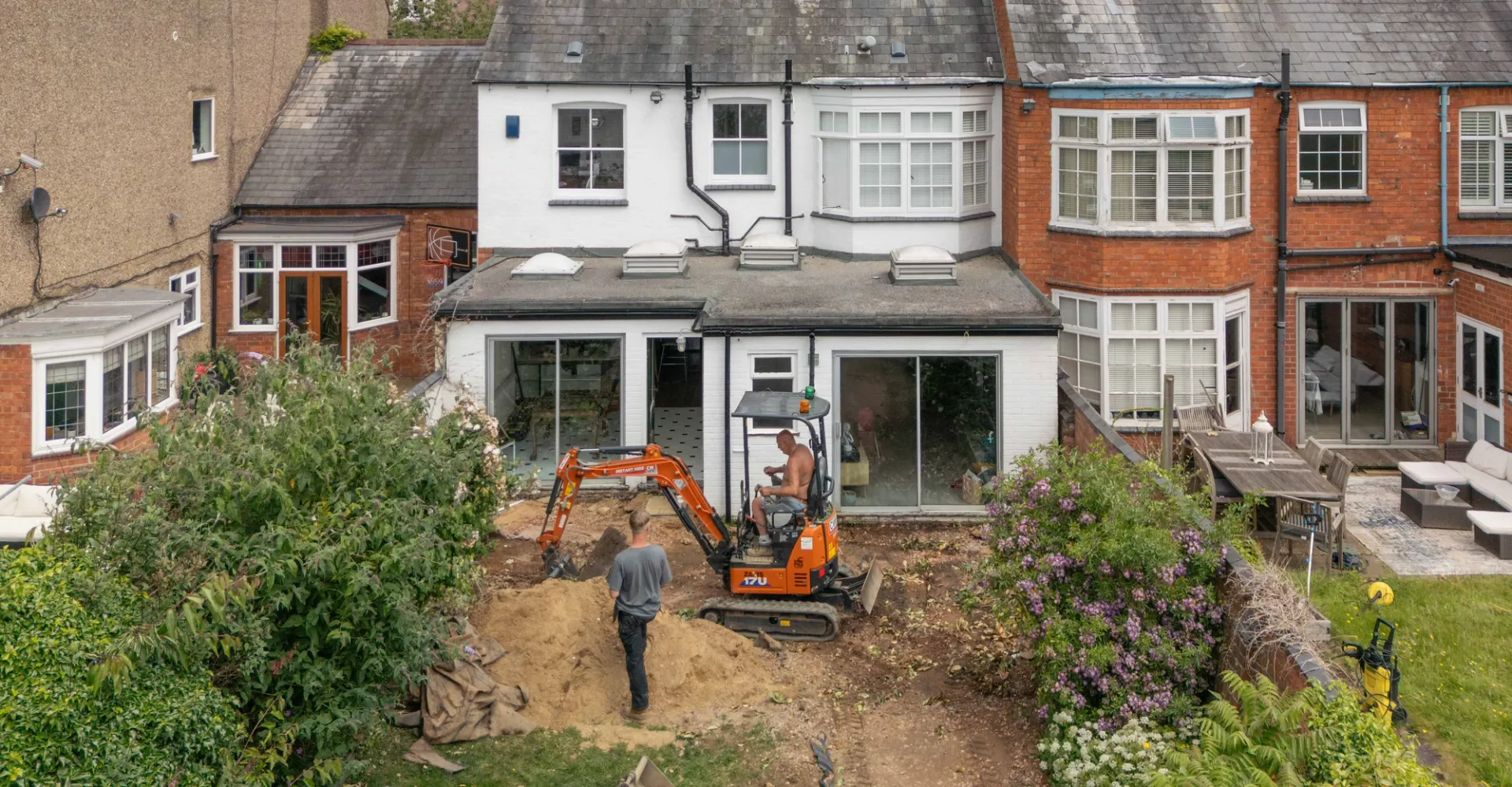
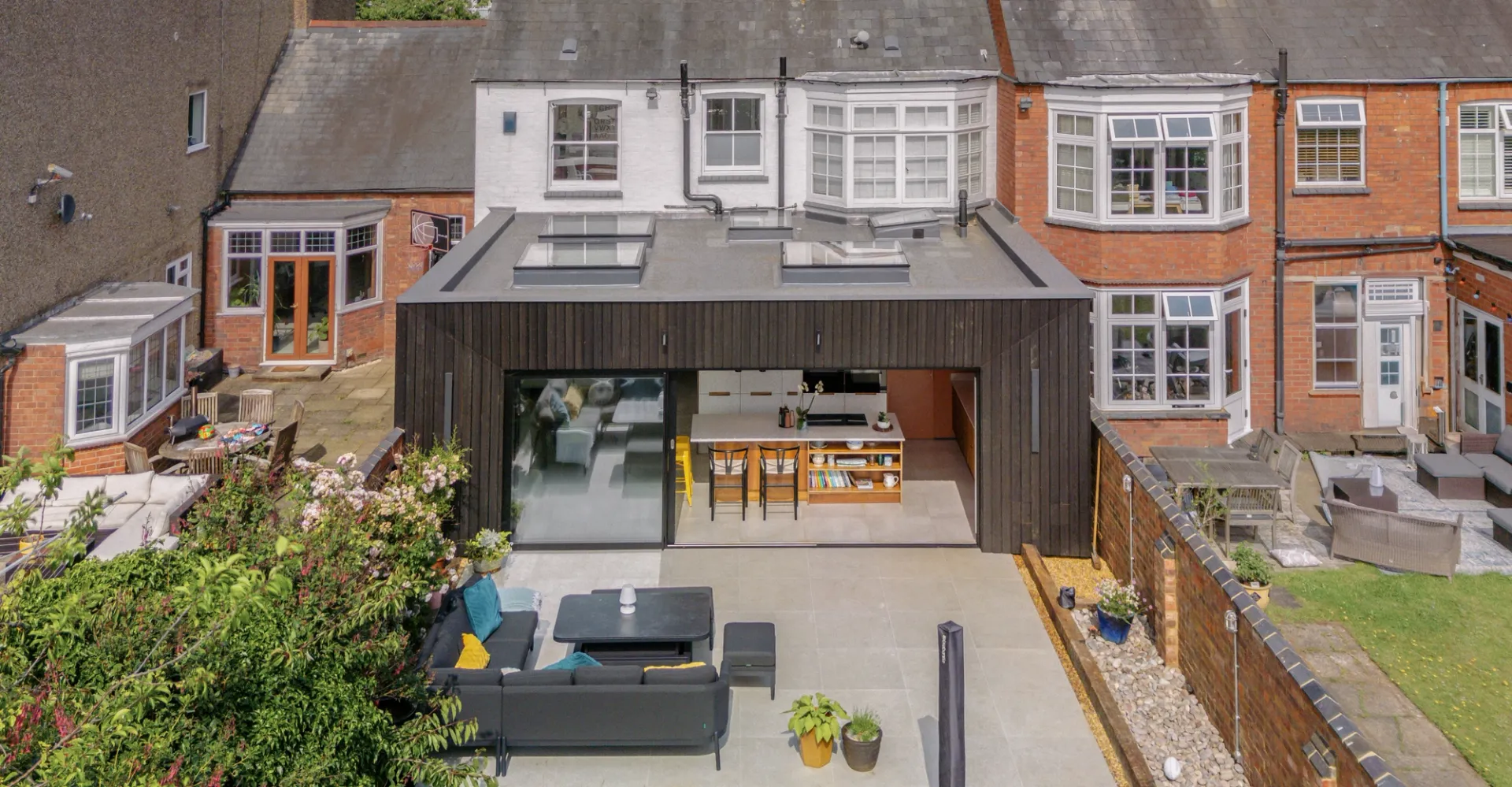
Shou Sugi Ban
The exterior is clad in charred timber using the traditional Japanese technique of Shou Sugi Ban, lending the structure a rich, tactile finish that contrasts beautifully with the clean modern lines of the interior.
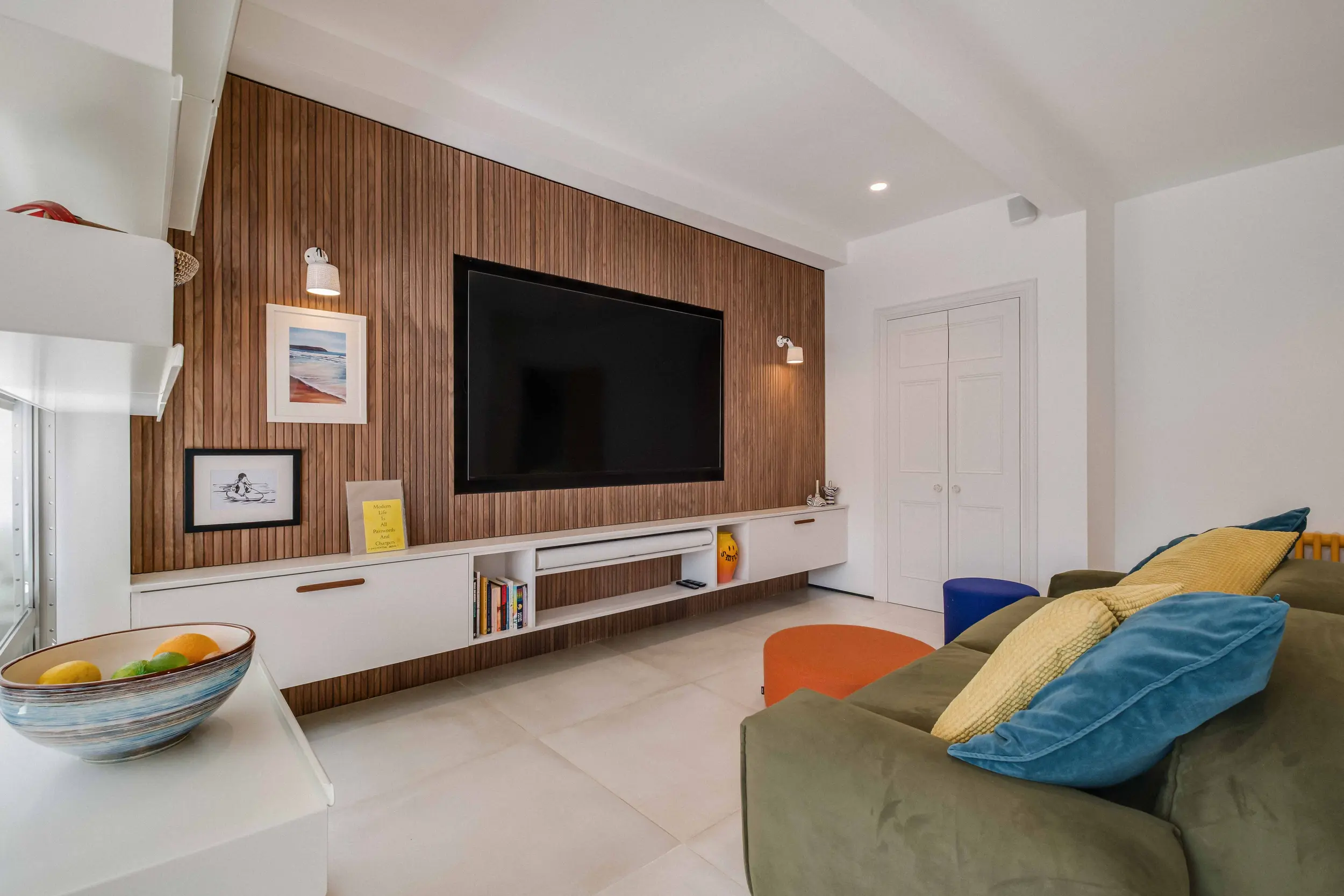
Inside, the bespoke kitchen is the heart of the extension, anchored by a large island with open shelving, integrated appliances, and flush cabinetry in a mix of walnut and matte white. Warm terracotta tones on the ceiling and rear wall add depth and warmth, while skylights and high-level glazing flood the space with natural light throughout the day.
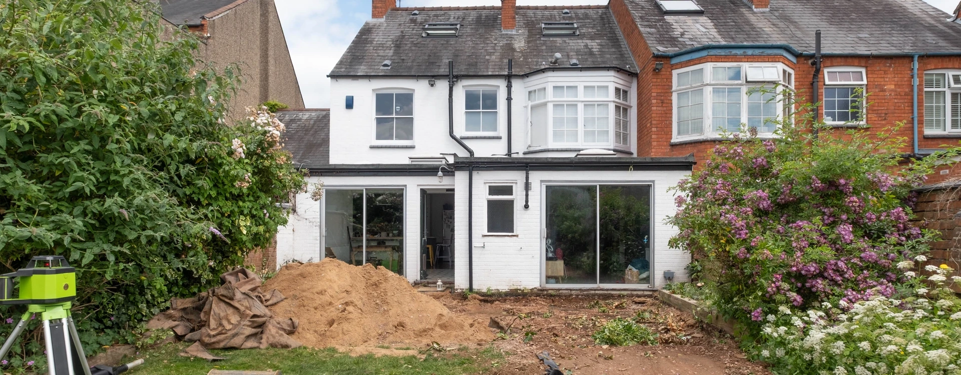
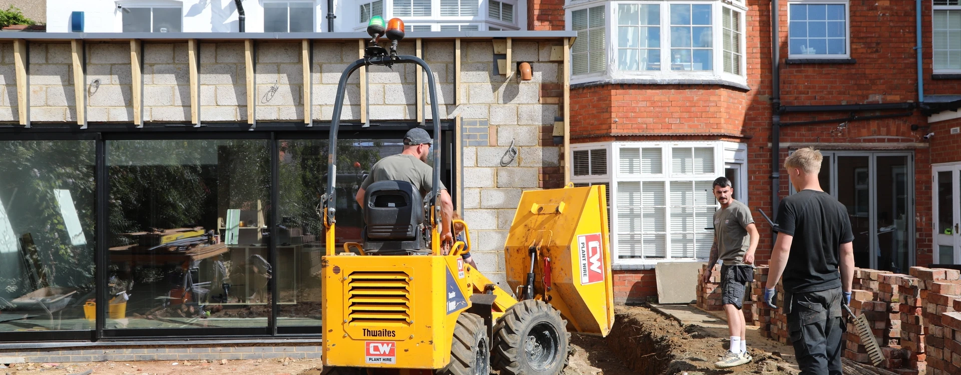
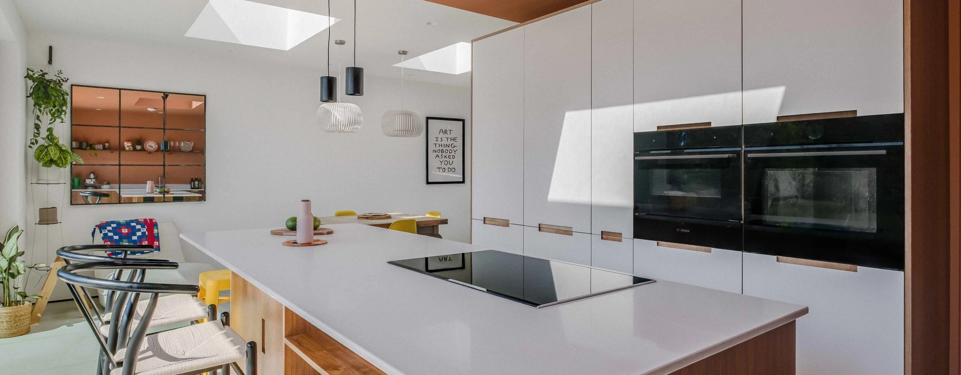
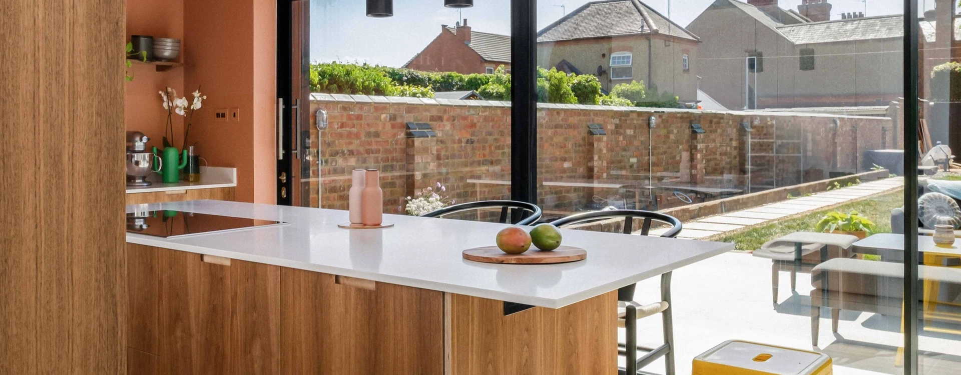
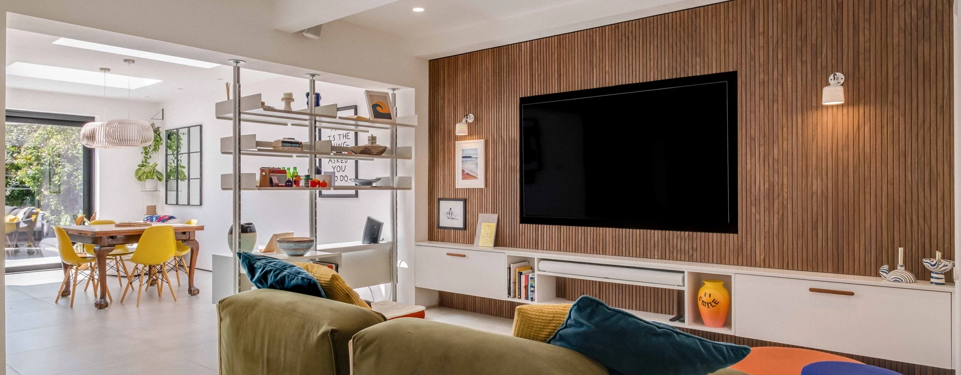
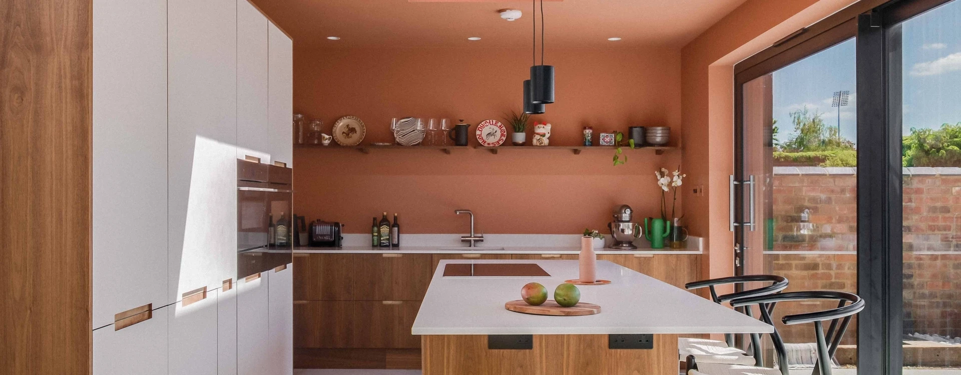
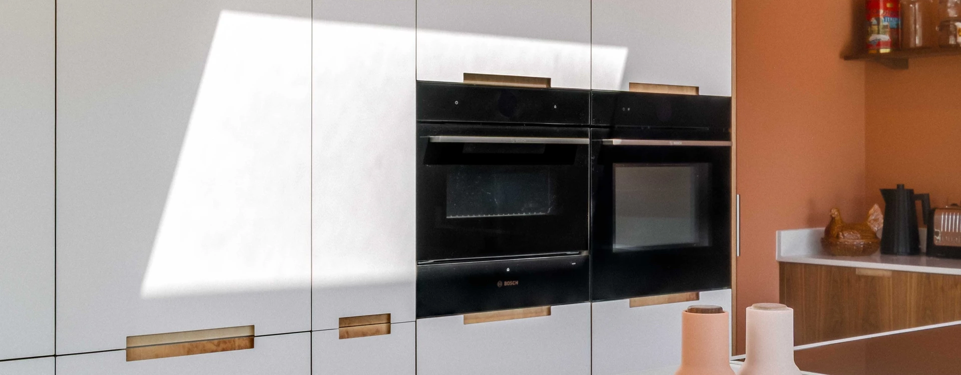
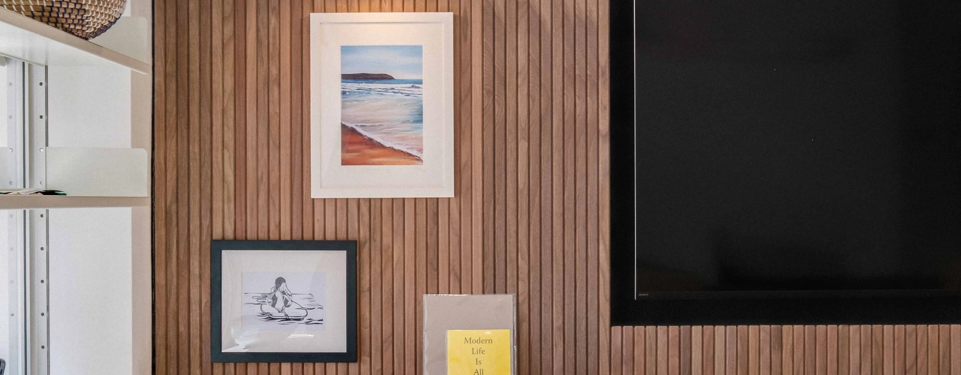
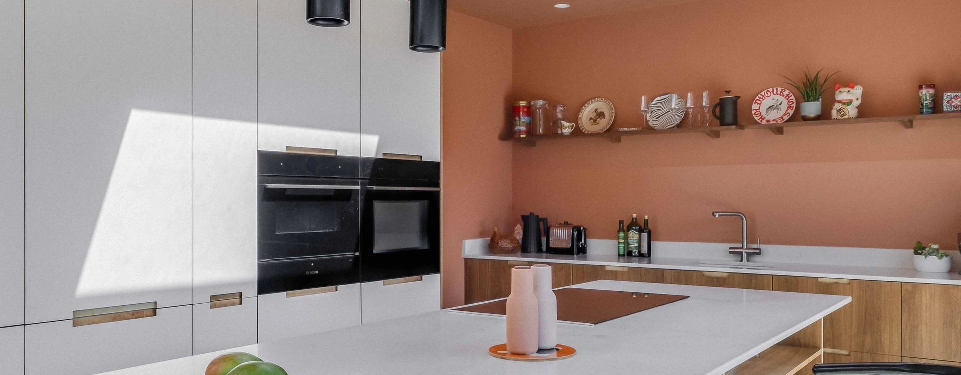
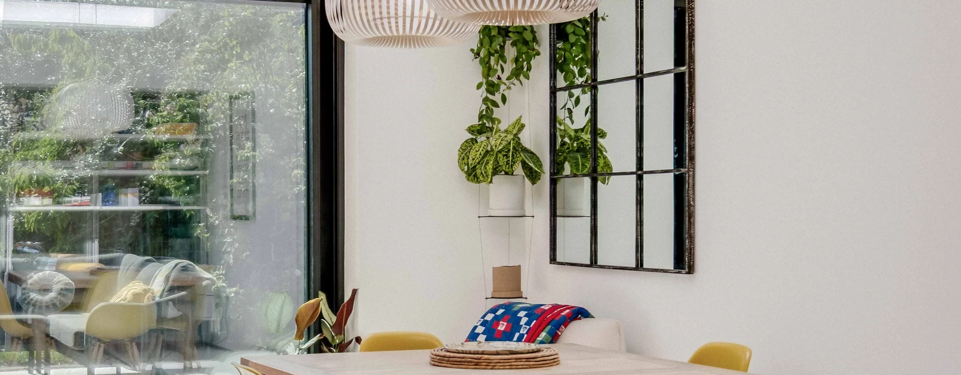
This extension is not only visually compelling but also designed to be highly functional—balancing minimalism with texture, and openness with defined zones for cooking, dining, and relaxing.
Like what you see?Get in touch
